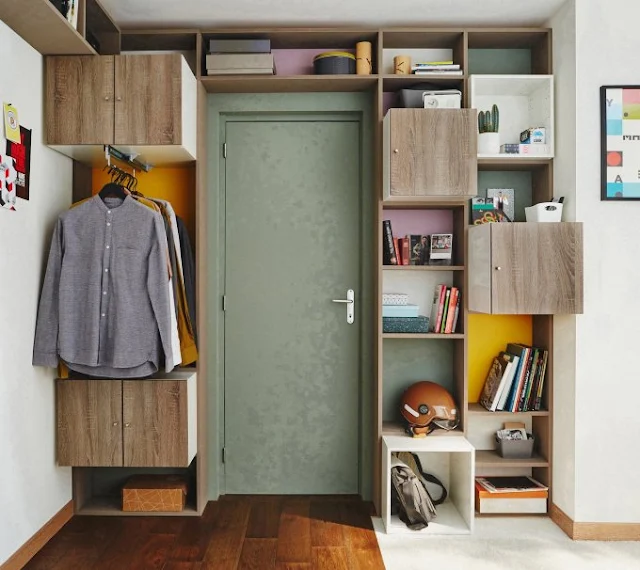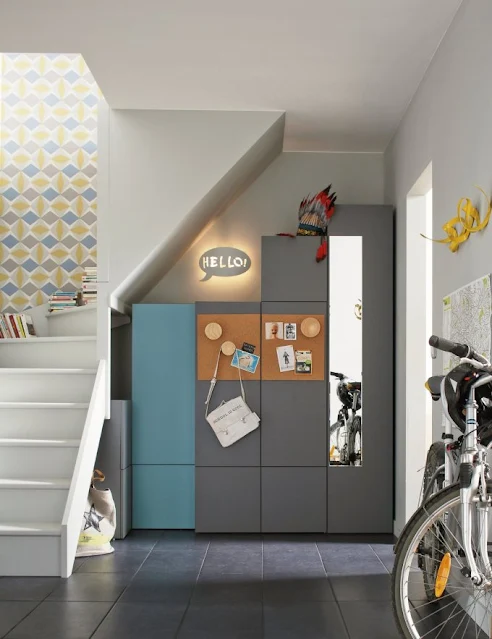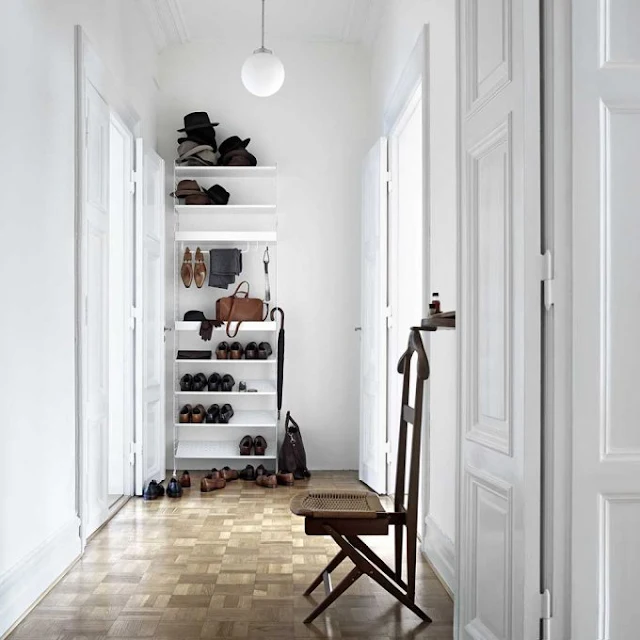Overflowing closets, clothes piled up everywhere and shoes you don't know where to put? The diagnosis is simple: you must set up a dressing room at the entrance. Here are 6 ways to arrange cupboards, wardrobes and boxes in this key passage of the house.
Tidy up at the entrance, this is a good idea for a house or apartment dressed to the nines all year round! But how do you organize a cupboard in an entrance or create a real dressing room without overloading this passageway room? What's more, you discover the first one once you pass the front door. Here are some explanations and examples to follow.
1. A DRESSING ROOM ALL AROUND THE FRONT DOOR
Some will say that these are more storage lockers than a classic dressing room, yet that is the idea of this very well-optimized entrance layout. Storage is literally placed all around the front door. Simple shelves, open or closed boxes, and wardrobes punctuate the decor. Everything you need to store clothes, coats, bags and shoes is within easy reach through this extremely successful wall composition.
The extra trick? Before embarking on the composition of such a dressing room, you must first think about your needs and those of the family: will it be necessary to have more open lockers than closed, more space dedicated to the wardrobe? The dressing room in the entrance must take into consideration the needs of each person.
2. A DRESSING ROOM WITH BENCH FOR THE ENTRANCE
This entrance dressing room has it all. It is displayed on an entire wall in a white that promotes brightness in the heart of a passageway room that is generally not equipped with windows. Precisely composed, it offers both practical low storage for children and high cupboards for storing winter clothes, for example. A few niches in height allow you to accommodate decoration, otherwise everything remains hidden behind cupboard doors. Finally, the really good idea of this cupboard composition is the space given to a bench which is not too much in this passage room where there is always no room for seating.
The extra trick? Since no closet has a mirror - the essential accessory for any perfectly furnished entrance - take advantage of the wall opposite to install a large mirror.
3. A ONE-PIECE WALK-IN CLOSET FOR THE ENTRANCE
Simple and effective, this entrance dressing room consists of a large wardrobe. An installation that offers a large storage volume and an optimal location since it covers the entire wall of the entrance. Imposing in size, this wardrobe alternates functions: it houses a wardrobe and a storage area with shelves. While it offers optimal storage, its substantial size encroaches on the hallway. Also, such a dressing room will only take place at a large entrance.
The extra trick? Since it covers an entire wall, you will have to make sure to balance the décor by dressing the wall in front of it. Designer wall lamps, shelves or decorative frames will do the trick to perfect this entrance on the decorative side.
4. A DRESSING ROOM IN THE ENTRANCE UNDER THE STAIRS
The extra trick? On the decoration side, we keep an eye on the material of the staircase in question and also the shades present on the walls of the entrance, in order to create a unity of colours between the furniture and the staircase and the walls. There is no question of presenting a patchwork decoration at the entrance. Here, we have taste in addition to mastering tidying up!
5. A LARGE WALK-IN CLOSET FOR THE ENTRANCE
This large dressing room blends in with the décor of the entrance. With its cream-coloured sliding doors, it brings light and warmth to this elegant black entrance. A complete dressing room with a wardrobe, drawers and shelves, this model proves that the dressing room is not only allowed to sit in master suites. On the contrary, its presence here allows you to tidy up in style from the entrance.
The extra decorating tip? The choice of sliding doors. We like the idea of being able to keep part of the dressing room open, especially the one with a clever storage compartment completed by a mirror. So when the guests arrive unexpectedly, we just have to close the doors. Sly!
6. AN OPEN WALK-IN CLOSET FOR THE ENTRANCE
The extra decorating tip? Its extremely simplistic and practical structure can also be used to structure the space and use it as a partition, for example in the case of a studio entrance.






